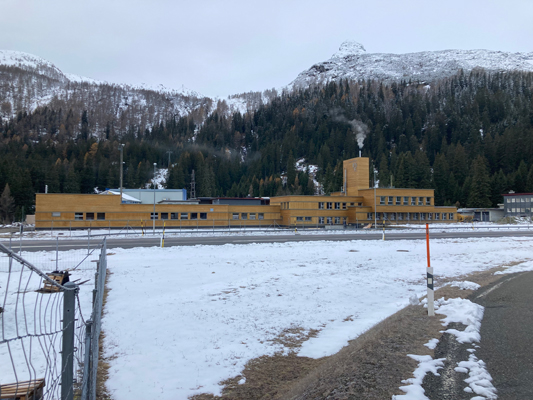- studio |
- projects |
- publications |
- events |
- contact
Renovation of San Bernardino traffic centre, Mesocco
,Digital design, construction and management using the BIM method
commissioned by: Construction Office of the Canton of Grisons
director of construction: Direzione lavori SA
civil engineer: FHP Bauingenieure AG, Thusis
Building physics: Erisel SA, Bellinzona
Electrical engineer. Mullis+Cavegn Ag, Coira
HVACS: Kalber+Partner AG, Bad Ragaz
Fire specialist: Liesch Ingenieure AG, Coira
chronology:
competition: 2017 1° prize
project: 2018–2019
construction: 2019–2021
dimensions: 8389 mc sia
Digital design, construction and management using the BIM method
The intervention strategy proposed for the extension and renovation of the traffic police centre in San Bernardino (municipality of Mesocco) starts from a careful reading of the existing building.
By accepting the building's construction and structural characteristics, a way was found to solve the functional problems and reinforce the building's architectural image through specific interventions.
This intervention strategy is not intended to distort the building but to take advantage of its peculiarities, thinking about which elements or materials can be reused or recycled in the project.
The traffic police centre has a very articulated shape, a characteristic we intend to accept and reinforce through the new definition of the entrance, a volume that emerges horizontally and a tower that rises vertically, becoming an element of recognition of the building and its function.
The southward extension of the garage lengthens the built front and reinforces the architectural character of the entire building, better articulating the volumes on the front facing the motorway and integrating it into the compositional logic of the whole.
The building's original skin, a 1970s construction covered with asbestos cement sheets and poorly insulated, is removed and replaced with a wooden structure made of insulated modular sandwich panels.
The external slat cladding is laid horizontally in the solid parts, and vertically in the window and door band, so as to accentuate the linearity of the façade.
At various heights along the façade run green-grey oxidised zinc sheet metal profiles, which follow the line of the window sills and the external ceiling of the windows, and which serve as drains to protect the façade.
These linear elements wrap around all the parts of the building, linking them together and accentuating the horizontality of the volume.
The strategy chosen for the interiors in general is to consider each element in detail and define each time what can be maintained, what can be modified and reused, and what parts must be replaced.
Particular importance is given to colour choices and the character of the materials and new elements to be introduced.
